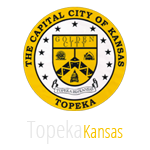Basic Development Review Flow Chart
Commercial New Construction Development Process
Flowchart of the Commercial New Construction Development Process
- Initial Review
- Contact Planning staff to determine if a new use of the property is allowed and schedule a pre-application meeting. 785-368-3728
- Pre-application Meeting
- We invite all reviewing departments to meet with applicant and determine requirements for planning and/or building permit applications. If use is allowed under current zoning/platting, skip to Site Plan Review Approval below.
- Zoning/Platting Approval
- Uses not allowed as proposed will require one or more of the following applications to be approved :
- Re-zoning – Must be approved by Governing Body after Planning Commission public hearing ($500-$950, 10-12 weeks)
- Conditional Use Permit (CUP) – Must be approved by Governing Body after Planning Commission public hearing ($500-$950, 10 weeks)
- Platting of Subdivision – Most plats can be approved by staff (min. $150, min 3-4 weeks)
- Variance/Appeal – Must be approved by Board of Zoning Appeals ($130, 5 weeks)
- We invite all reviewing departments to meet with applicant and determine requirements for planning and/or building permit applications. If use is allowed under current zoning/platting, skip to Site Plan Review Approval below.
- Property owner notices and/or neighborhood information meetings will be required for applications approved by the Governing Body or Board of Zoning Appeals
- Site Plan Review Approval
- Once zoning/platting is approved, a Site Plan Review application must be submitted and approved prior to proceeding to Building Permit Phase. This includes stormwater plans.
Building Permit Application & Review
- Design professional submits complete application/fees for building permit with construction plans and civil engineering plans. (See a complete list of applications and access our Permit Portal here.)
- Plans are reviewed for compliance with following standards:
- Building Code
- Trades Codes
- Mechanical
- Plumbing
- Electrical
- Zoning/Platting
- Fire Prevention
- Traffic Engineering
- Water
- Sanitary Sewer
- Stormwater
- Comments and revisions are sent back to design professional (2 weeks)
- Design professional makes any necessary revisions and resolves issues
Building Permit Issuance
- Can permit be approved in phases? For example, a footing and foundation permit can be issued first while shell permit is still being processed
- The applicant is notified the permit is approved and ready for pick-up upon payment of remaining fees
- Schedule pre-construction meeting
- Create trade permits and verify any deferred submittal requirements
- All contractors must be licensed to work within the City of Topeka
Inspections & Certificate of Occupancy (CO)
- Contractor calls in for inspections during construction including Building, Fire, and Trades (mechanical, electrical, & plumbing)
- Includes but not limited to footings and foundations, framing, fire separations, mechanical, electrical, plumbing, fire prevention and suppression systems.
- Upon final inspection by all reviewing agencies, building official issues certificate of occupancy (CO)
Commercial Remodel Development Process
Flowchart of the Commercial Remodel Development Process
- Contact Planning staff to determine if proposed use meets zoning approvals.
- If YES go to Building Permit Phase
- If NO go to Step 2 of Planning Phase under “New Construction” flow chart
Building Permit Application & Review
Pre-App Meeting
Consult with Development Services staff to determine any required building, fire, or trade permits due to change of use or modifications on siteApplication
Design professional submits complete application/fees for required permitReview
- Plans are reviewed for compliance with following standards:
- Building Code
- Trade Codes
- Mechanical
- Plumbing
- Electrical
- Fire Prevention
- Comments and revisions are sent back to design professional
- Design professional makes any necessary revisions and resolves issues
Building Permit Issuance
- The applicant is notified the permit is approved and ready for pick-up upon payment of remaining fees
- Schedule pre-construction meeting
- Create trade permits
- All contractors must be licensed to work within the City of Topeka
Inspections & Certificate of Occupancy (CO)
- Contractor calls in for inspections during construction including Building, Fire, and Trades (mechanical, electrical, & plumbing)
- Upon final inspection by all reviewing agencies, building official issues certificate of occupancy (CO)
